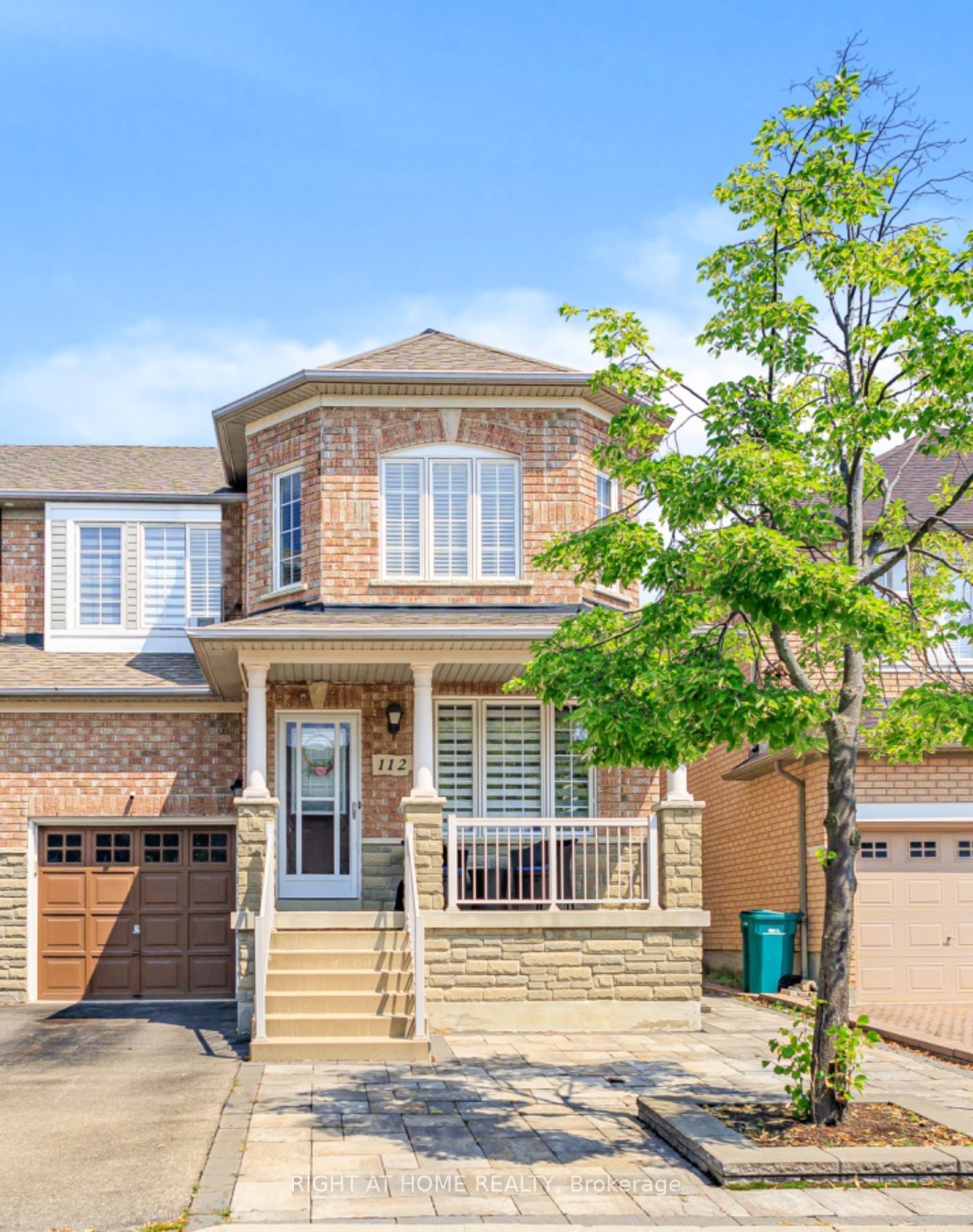$1,199,900
$*,***,***
3-Bed
3-Bath
1500-2000 Sq. ft
Listed on 7/15/24
Listed by RIGHT AT HOME REALTY
Beautiful Semi-Detached Home with Approximately 2600 Square Feet of Finished Living Space in The Highly Sought-After Neighborhood of Vellore Village. This Home Features a Sunlit Open Concept Floor Plan with Spacious Living and Dining Areas. The Custom Luxury Kitchen Boasts a 2021 Renovation with Stainless Steel Appliances and Walks out to a Brand New Deck, Gazebo, and Garden Shed. Upstairs, You'll Find Large and Bright Bedrooms, Including a Master Bedroom with a 4-Piece Ensuite and Walk-In Closet. The Professionally Finished Basement Offers a Rec Room with Bonus Living Space. Hardwood floors on main and second floors, Ample Pot Lights Throughout, Oak Staircase and Zebra Blinds. This Home also offers generous parking that can accommodate four vehicles and has no sidewalk. This Home is perfect for Entertaining Family & Friends. Great Location with Highly Ranked Schools, Steps to Parks, Baseball Diamond, Tennis Court, Soccer Fields, Grocery Stores, Restaurants, Hospital, Canadas Wonderland, & Highway. No Offer Night. Offers Anytime.
Stainless Steel Fridge, Stove, Dishwasher, Washer, & Dryer
N9039846
Semi-Detached, 2-Storey
1500-2000
8
3
3
1
Built-In
4
Central Air
Finished
Y
Brick
Forced Air
N
$4,368.00 (2024)
78.40x30.05 (Feet)
